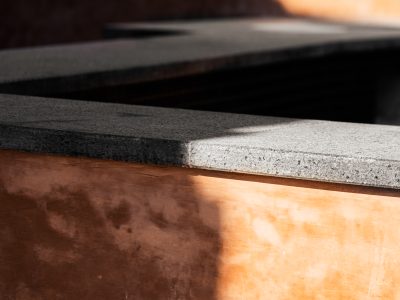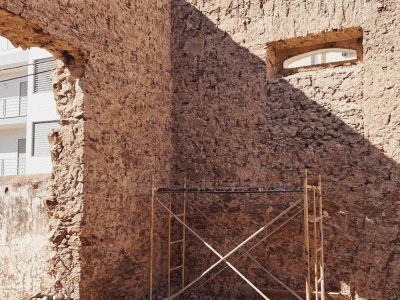Anatomy
of a bioclimatic house
We take pride in researching the most efficient way to create your dream home, keeping to the best of our abilities, the environment and nature around us in tact. Here are some key features and components that could make up the anatomy of a Bioclimatic House.
Passive solar design techniques are a key component of bioclimatic studies and sustainable living, as they allow you to harness natural sunlight to reduce your energy requirements and create a more efficient way of living. By designing your home with the orientation and window sizing in mind, you can maximize the amount of sunlight that enters your home and use it to heat your living space naturally.
Sustainable Materials we use:
In addition to passive solar design techniques, using eco-friendly materials can further enhance the sustainability of your home. Materials like wood, bamboo, and recycled glass can be used for flooring, countertops, and other surfaces, while natural fibres like wool and cotton can be used for insulation.
Sustainable building materials play a crucial role in creating eco-conscious homes. These materials have a lower environmental impact throughout their lifecycle, from production and transportation to installation and disposal. By incorporating them into your home’s design, you can significantly reduce your carbon footprint and create a healthier living environment.
With passive design techniques, we build drier homes, preventing mould formation for cleaner indoor air and healthier living conditions.
Our services expand 360º degrees. In addition to architectural services, we assist our client with:
- Habitation licence
- Architectural specifications
- Certificate A and A+
- Architecture acoustic certification
- A beautiful bioclimatic house like no other



